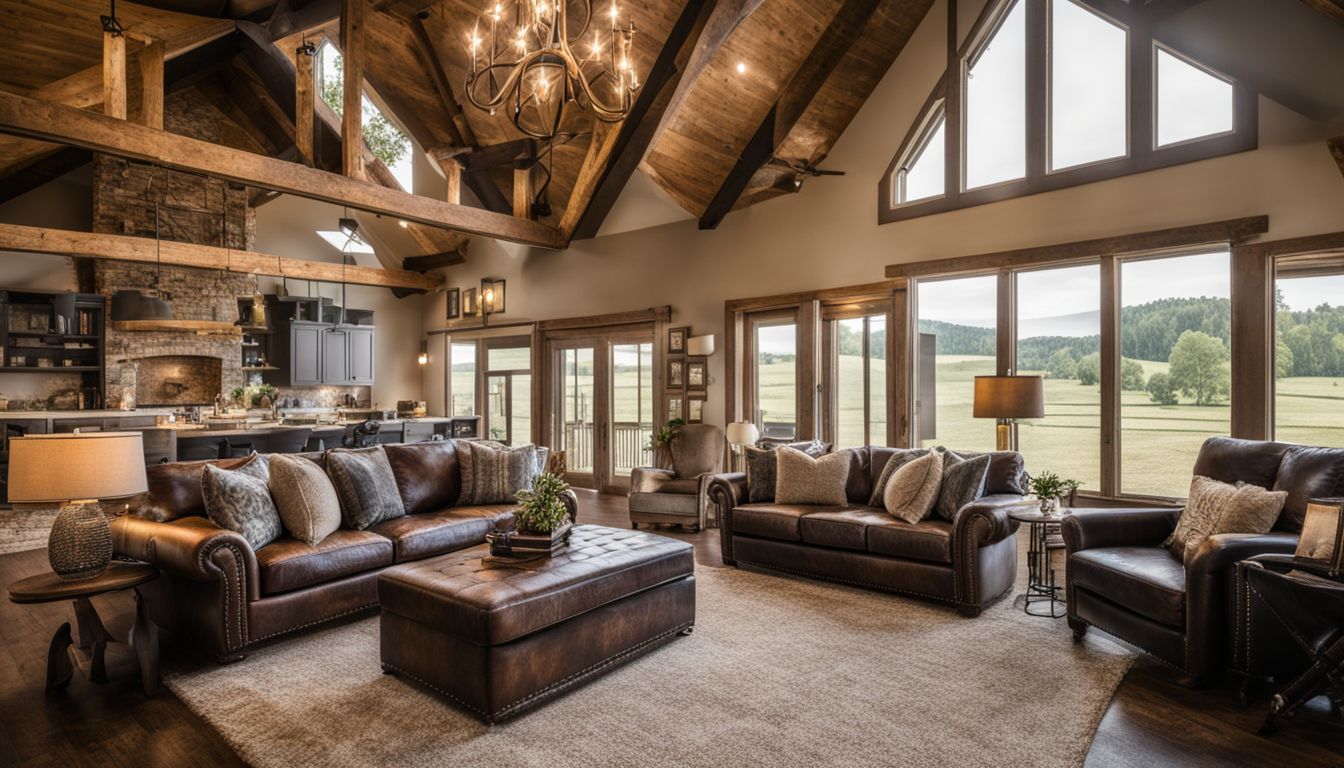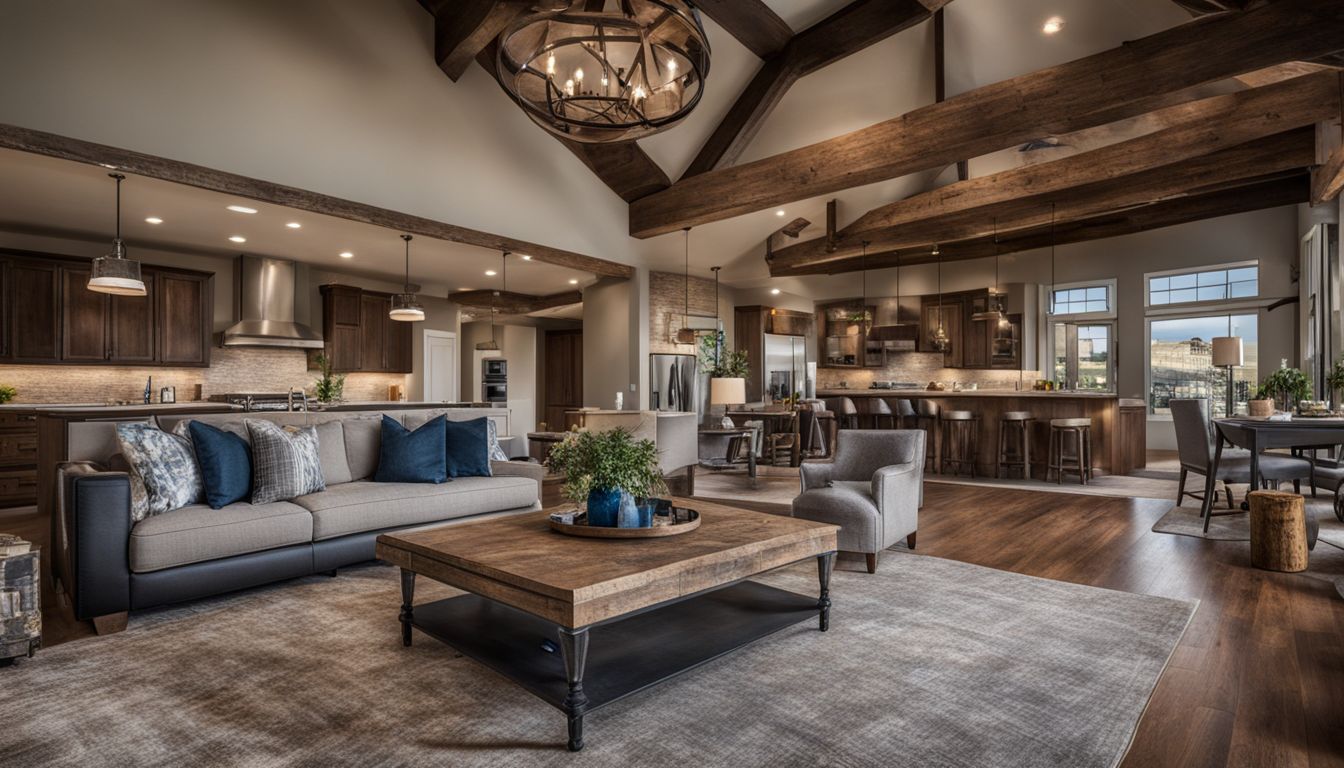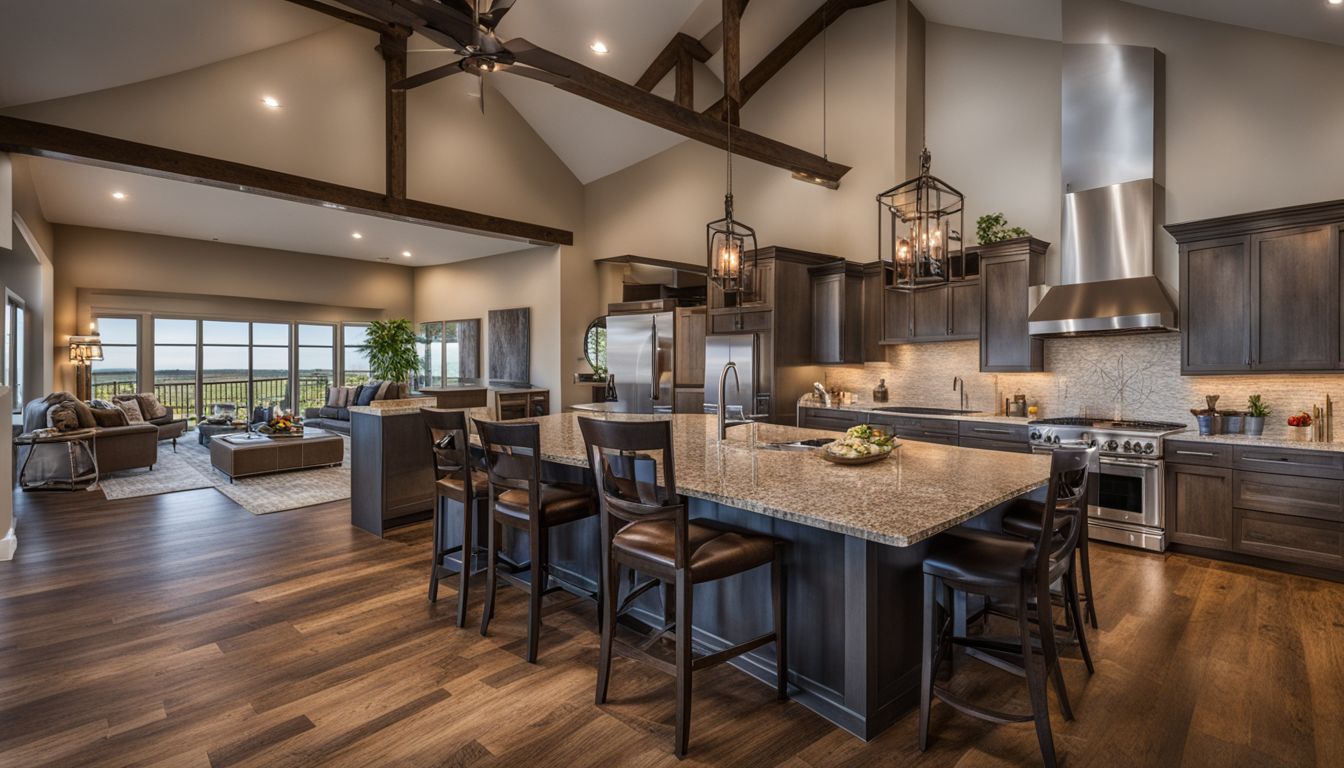
By: Alternative Habitat Blueprint
Barndominium House Plan: Transform Your Space with a Unique Floor Plan
In the world of house design, finding a plan that fits both your lifestyle and budget can feel like searching for a needle in a haystack. Enter the barndominium—a game changer for those dreaming of a home that merges modern living with rustic charm.
These unique floor plans offer the best of both worlds: spacious living areas combined with large workspaces, all under one roof. This innovative approach not only maximizes functionality but also comes at a more affordable cost compared to traditional homes.
With over two decades in alternative housing and design, my journey from junior designer to award-winning consultant has shown me the vast potential in custom home plans like barndominiums.
Our projects focus on blending sustainability with cutting-edge design, aiming to create spaces that do good for our planet. Ready to explore how a barndominium can transform your space? Let’s get started.
Understanding Barndominium House Plans

Barndominium house plans mix modern living with rustic charm. These designs allow for a wide range of customizations, making each barndominium unique. Think big shop areas and open concept living spaces that come together under one roof.
Whether built with traditional wood framing or post-framed metal buildings, these structures offer a cost-effective way to create your dream home.
Barndominiums redefine rural architecture by blending functionality with style, offering endless possibilities for customization.
These homes can have various roles—from cozy family residences to expansive workspaces—and adapt well to different climates thanks to energy-efficient features and proper insulation.
With options across the United States tailored to specific regions, finding the perfect plan for your plot is easier than ever.
Variety in Barndominium Floor Plans

Barndominiums come in different floor plan varieties – ranch-style and two-story layouts cater to varied needs. Each layout offers unique features tailored towards spacious living.
One-Story Ranch Barndominiums
One-Story Ranch Barndominiums stand out for their efficient construction and flexible design. They fit a range of uses, from main houses to vacation spots or even workspaces. With an open layout that combines living areas with a big shop space, these homes offer lots of room to customize.
The designs have evolved from basic metal frames to include stylish timber structures. Plus, they often come with features like good insulation and energy-saving windows that make them both cozy and cost-effective.
These single-level properties appeal because they mix the simplicity of a barn with the comforts of modern living spaces. Energy efficiency gets a big boost through smart design choices—think proper wall stuffing and advanced glass for windows that cut down on heating and cooling costs.
Owners love the chance to turn their vision into reality, creating everything from elegant homesteads to practical combined live-work units without breaking the bank or compromising on style.
Two-Story Barndominiums
Two-story barndominiums shine with their open, spacious interiors and high ceilings. These homes blend the charm of barn living with modern comfort. Their wide, open floor plans allow for creativity in design.
Imagine living in a space that feels both industrial and rustic at the same time.
Two-story barndominiums redefine spacious living with their mix of industrial charm and modern comfort.
Owners love these structures because they can serve many roles – from cozy family homes to workshops where ideas come alive. Every two-story barndominium tells its own story through an exterior that combines farmhouse joy with barn-style simplicity.
Now, let’s explore the key elements of a unique barndominium floor plan.
Key Elements of a Unique Barndominium Floor Plan
The key elements of a unique barndominium floor plan involve combining the rustic charm of a barn with modern amenities like an open-concept living space, oversized shop area, and customizable features such as multiple bedrooms, bathrooms, kitchen and dining options.
Barndominium plans also offer flexibility in foundation types and exterior wall materials. These customizable elements make it possible to tailor the design to fit various needs such as turning it into a primary residence, vacation home, guest house, workshop or business space.
The variety in styles ranges from modern farmhouse to country and new American designs. Their versatility means they can be utilized for different purposes while providing the comfort and aesthetic appeal desired by homeowners.
Barndominiums are not just about blending traditional barn aesthetics with contemporary housing conveniences; they also offer practicality coupled with style. For instance, some feature timber frames instead of metal construction methods for a more elegant look.
These floor plans often include gambrel or gable roofs that add character to the structure. Additionally, most barndominiums boast open-concept floor plans with ample space that allows for multi-functional areas within the building footprint; this includes incorporating outdoor features such as porches or walkout spaces that seamlessly blend indoor-outdoor living experiences – enhancing the overall functionality and allure of these distinctive homes.
Choosing the Right Barndominium Plan
When selecting the perfect Barndominium plan, be clear about your needs and evaluate your budget – these are essential considerations. Seek professional assistance for expert guidance and customized solutions.
For more insight on this critical choice, read on further.
Assessing Your Needs
When planning for a barndominium, you need to assess your living requirements and style preferences accurately. Here’s how you can do it:
- Identify the Purpose: Consider whether the space will serve as a primary residence, a workshop, a vacation home, or a multi-functional area for both living and business needs.
- Customization Options: Evaluate the exterior wall construction choices available, such as metal siding, wood siding, or other materials that align with your aesthetic and functional needs.
- Foundation Types: Explore different foundation options including slab-on-grade, crawl space, or basement depending on your lot landscape and long-term plans for the space.
- Energy Efficiency: Prioritize energy-efficient features like proper insulation, energy-efficient windows, and efficient heating and cooling systems based on your specific environmental goals and comfort requirements.
- Future Expansion: Assess the potential need for expanding or repurposing spaces in the future to ensure that your barndominium can adapt to changing lifestyle needs.
Remember to consider these aspects carefully to ensure that your barndominium meets both your current and future needs effectively.
Considering Your Budget
Considering Your Budget
- Analyze the costs by creating a detailed budget plan.
- Research and compare prices of different materials such as steel, wood, and concrete for cost-effective options.
- Explore energy-efficient systems like solar panels to potentially save on long-term utility expenses.
- Consult with experienced barndominium builders to get accurate construction estimates based on your specific design requirements.
- Look into financing options like construction loans or mortgage loans tailored for alternative house designs such as barndominiums.
- Factor in additional expenses for permits, landscaping, and interior finishes when calculating your budget.
Remember that analyzing the costs meticulously can help in making informed financial decisions and ensuring your barndominium project stays within your budget while meeting your design aspirations.
Seeking Professional Help
Seeking professional help is crucial when choosing a barndominium plan.
- Obtaining Structural Integrity: Professionals ensure that the chosen plan maintains structural integrity and complies with building codes, mitigating any potential risks.
- Adaptation for Cold Climates: Experts can provide guidance on adjusting barndominiums for cold climates, including insulation and heating systems tailored to specific environmental needs.
- Lot Type Assessment: Professional assistance helps in determining the right barndominium plan based on individual needs and lot type, offering tailored solutions for diverse requirements.
When embarking on the journey of building your dream barndominium, seeking professional help can make a significant difference in ensuring a seamless process from planning to construction.
Conclusion
Innovative barndominium floor plans offer a unique blend of living and workspace. Whether it’s a one-story ranch or a two-story layout, these plans cater to diverse needs. Their open concept living spaces, cheaper square foot construction, and the combination of rustic charm with modern amenities make them an excellent choice for various purposes like primary residences or business spaces.
When choosing the right plan, assessing your needs and seeking professional help are crucial steps. With their flexible designs and cost-effective build options, barndominium house plans can turn any space into something extraordinary.
FAQs
1. What exactly is a barndominium?
A barndominium blends the rustic charm of a barn with the comfortable living space of a condominium. It’s like getting the best of both worlds—open, airy spaces inside that cozy, homey feel.
2. Are barndominiums cheaper to build than traditional homes?
Yes, generally speaking! Barndominiums can be more budget-friendly because they often use pole barn structures as their base, which cuts down on construction costs without skimping on style or comfort.
3. Can I have a two-story barndominium?
Absolutely! Two-story barndominiums are not just possible but popular for those looking for extra space. Imagine having your dream master bedroom upstairs with an expansive view!
4. What makes barndominium floor plans unique?
Barndominium floor plans are all about open concept living and making use of every square foot efficiently. They often feature great rooms that flow into kitchens, lofts for extra lounging or sleeping areas, and sometimes even include shop areas for hobbies or storage.
5. How do I find the right plan to build my dream barndominium?
Finding your perfect plan might seem daunting, but it’s really about knowing what you need—like how many bedrooms or if you want a loft—and then exploring collections of barn house plans designed specifically with those features in mind.
6. Do I need to check with my local building department before starting my barndo project?
Yes, checking in with your local building department is key! They’ll let you know what’s allowed and help ensure your beautiful barn-style house meets all necessary codes and regulations.