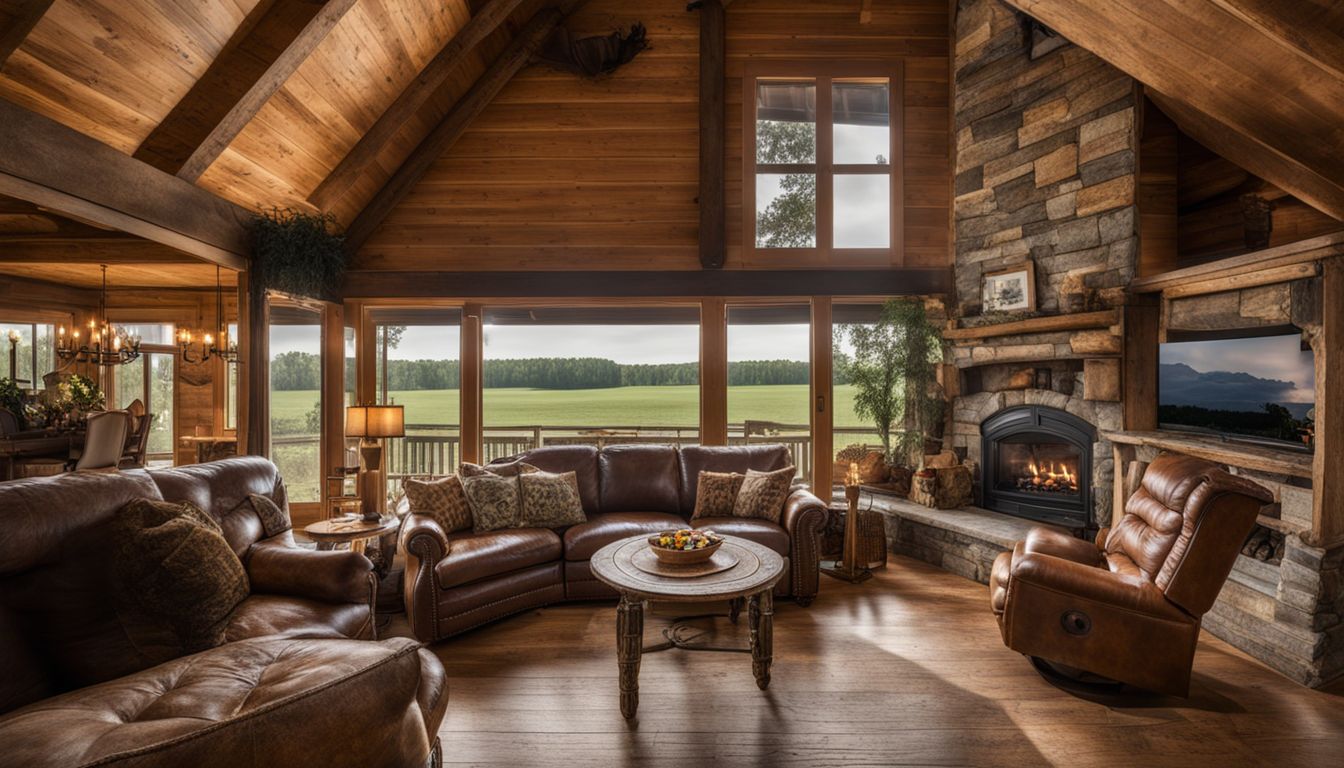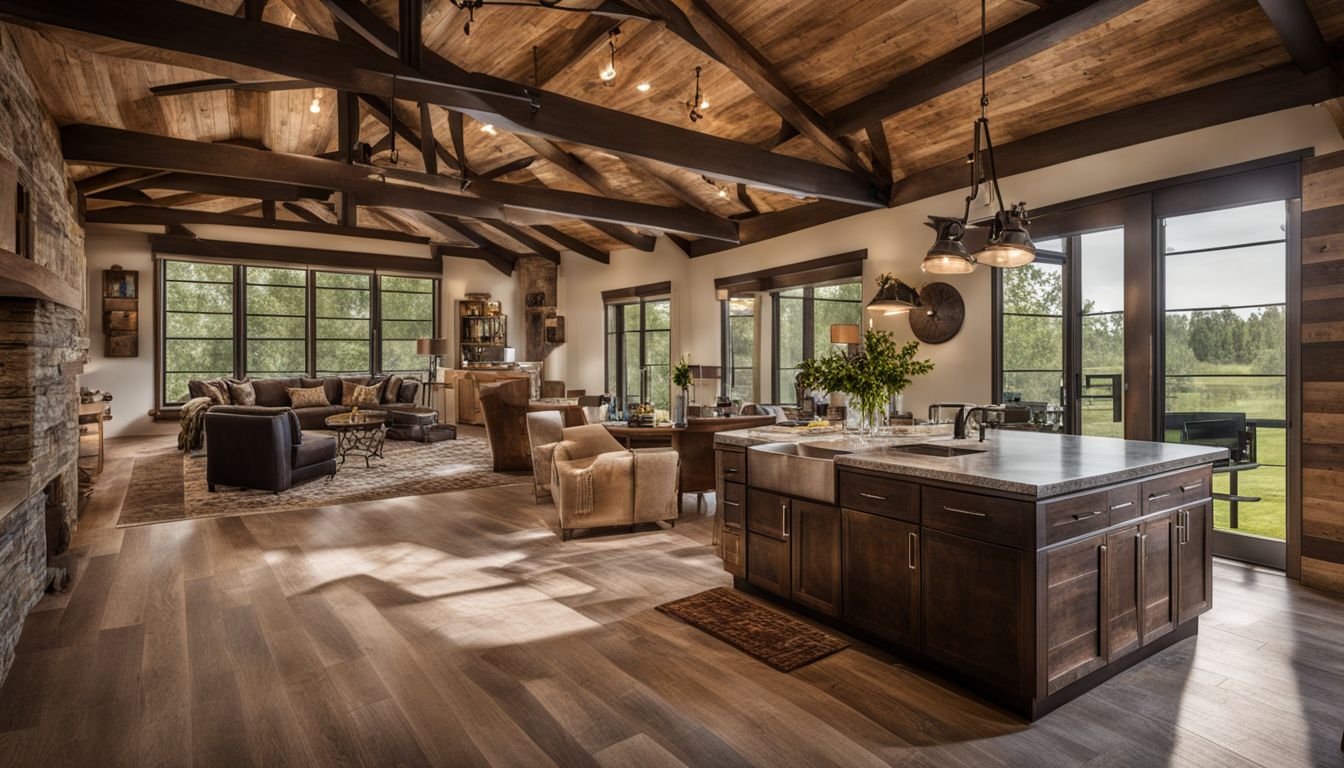
By: Alternative Habitat Blueprint
Top 20 Simple Barndominium Floor Plans: Your Ultimate Guide to Building a Stylish Barndo
Barndominiums are more than a trend—they’re a smart choice for anyone seeking a blend of rustic charm and modern comfort. Despite their growing popularity, many believe that finding the right floor plan is challenging.
This article shatters that myth by presenting 20 simple yet stylish barndominium plans, proving that elegance does not have to be complicated.
With over two decades of experience in alternative housing design, my journey has equipped me with insights into creating spaces that are both eco-friendly and aesthetically pleasing.
These designs address a variety of needs—whether you’re looking for a cozy loft or need ample space for your DIY projects. Let’s explore how simple can be sophisticated.
Key Takeaways
- Barndominiums combine rustic charm with modern living, offering a unique home style that’s both low-maintenance and stylish. These homes are customizable like giant LEGO kits.
- The top 20 barndominium floor plans feature designs like the Maple, Aspen, and Cedar 2 Plans. Each plan has an open layout, big windows for natural light, and outdoor spaces for relaxing or entertaining.
- These designs cater to various needs such as cozy living spaces, workshops, guest houses with features like sliding glass doors for indoor-outdoor flow, cathedral ceilings on porches, and wraparound kitchen countertops.
- Building a barndominium is made easier with kits that provide everything needed in one package. This allows for personal customization whether you want a large garage or high vaulted ceilings.
- By choosing from these top simple floor plans, anyone can create their dream barndo that is functional yet fashionable.
Understanding the Concept of Barndominiums

Barndominiums mix modern living with rustic charm. These homes convert barns into cozy places to live, adding fresh style and comfort. Think of them as a canvas for your dream house, where open layouts meet modern amenities — from spacious living areas to stylish bedrooms.
Each barndominium floor plan brings something unique, catering not just to daily life but also to workshops or guest houses.
Barndominiums redefine traditional home concepts with versatility and innovative design.
These structures use metal frames and other durable materials, making them low-maintenance compared to typical wooden homes. Barndominium kits make building easier by providing everything you need in one package – like giant LEGOs! They offer the freedom of customizing your space whether you want a huge garage or vaulted ceilings that make every corner feel grander.
With options ranging from small, efficient layouts to sprawling estates, there’s a perfect match for everyone looking forward to building their own barndo sanctuary.
Top 20 Simple Barndominium Floor Plans

Explore the Maple, Aspen, Cedar 2, Ponderosa Pine, and Cypress plans for your stylish barndo.
The Maple Plan
The Maple Plan stands out for those who love the mix of countryside charm and modern living within a barndominium. This floor plan makes smart use of space, combining areas to live, work, and play under one roof.
It features an open layout that unites the kitchen, dining area, and living room into a single large space. Natural light floods in through big windows, making every corner bright and welcoming.
This design includes two cozy bedrooms on the main level with ample closet space for storage. A spacious bathroom sits conveniently between them. The exterior boasts a blend of rustic metal siding and wood accents that give it stunning curb appeal from every angle.
For outdoor lovers, there’s a covered front porch perfect for relaxing evenings or morning coffees. Up next: The Aspen Plan brings another unique take on barndominium living.
The Aspen Plan
Moving from the cozy Maple Plan, we encounter The Aspen Plan, a gem for those who adore blending rustic vibes with sleek modernity. This house plan stands out because it marries an open layout with seamless indoor-outdoor living.
Think sliding glass doors that welcome natural light and air, creating a space where every day feels like a retreat. It’s perfect for hosting get-togethers or enjoying quiet mornings alike.
At its heart, The Aspen Plan features a kitchen to inspire any home chef – wrapped around countertops and a large island offer ample prep space. Outside, the covered porch draws everyone together under a cathedral ceiling that adds grandeur to casual evenings or festive gatherings.
Not to forget, the design packs in practical elements too; from large windows filling rooms with cheer to pitched roofs adding character and storage beyond mere square footage. With this barndo floor plan, turning dreams of an idyllic barn-style residence into reality becomes achievable.
The Cedar 2 Plan
The Cedar 2 Plan offers open layouts and sliding glass doors for seamless indoor-outdoor flow. It includes wraparound countertops and a sizable island in the kitchen, perfect for culinary enthusiasts.
Additionally, the plan boasts a covered porch with cathedral ceilings for entertaining and hosting guests. The exterior design is modern and charming, featuring large windows and a pitched roof – ideal for those seeking contemporary aesthetics.
This flexible design caters to various needs such as guest houses, workshops, or storage spaces while emphasizing rustic charm combined with modern functionality. Available as a small, affordable, and efficient design for small spaces, The Cedar 2 Plan brings together practicality and aesthetic appeal effortlessly.
The Ponderosa Pine Plan
Transitioning from The Cedar 2 Plan to The Ponderosa Pine Plan, this design offers an open layout with sliding glass doors for easy indoor-outdoor flow. It features a spacious kitchen with a wraparound countertop and sizable island.
Also included is a covered porch with cathedral ceilings, perfect for entertaining and hosting guests. This plan caters to various needs like a guest house, workshop, and storage for DIYers while seamlessly blending rustic charm with modern functionality.
Designed as part of the top 20 barndominium floor plans, The Ponderosa Pine Plan emphasizes efficient use of space in creating living areas that promote comfort and practicality. Aspects such as the covered porch and flexible layout make it suitable for diverse activities within the home environment.
The Cypress Plan
The Cypress Plan offers a spacious and functional design tailored to meet various needs, from guest houses to DIY workshops. This plan emphasizes an open layout with sliding glass doors for seamless indoor-outdoor flow.
The kitchen features wraparound countertops and a sizable island, while covered porches with cathedral ceilings provide ample space for entertaining. Combining rustic charm with modern functionality, this plan caters to alternative house design lovers seeking efficient use of space.
Aspen Plan
Conclusion
In conclusion, you’ve reached the ultimate guide to crafting a stylish and efficient barndominium. With these top 20 simple floor plans, your dream of building a functional yet fashionable home is well within reach.
Each plan presents an array of options tailored to fit various needs, whether it’s for hosting guests or creating the perfect workshop space. The designs not only offer modern living but also blend in practical elements such as ample storage and open-concept layouts.
So get ready to bring your vision to life with these thoughtfully curated floor plans that are meticulously designed to enhance both functionality and style.
FAQs
1. What’s a barndominium?
A barndominium, or “barndo” for short, is a stylish home that blends the spacious design of a barn with modern living spaces. It’s like taking the classic American barn and turning it into a cozy, modern house.
2. Can I customize my barndominium floor plan?
Absolutely! Custom barndominium floor plans let you get creative. You can choose an open floor plan for your living space, add bedrooms—two or even more—and don’t forget about adding bathrooms to match.
3. Are there different styles of barndominiums?
Yes, there are many styles! From a metal building look that screams modern farmhouse to unique designs with wrap-around porches, you can find one that fits your dream vision.
4. How much does building a barndominium cost?
Building costs vary but think about it this way: metal building kits and steel buildings often make the construction cheaper per square foot compared to traditional homes. Plus, they come with everything needed to bring your vision to life!
5. What makes the layout of these top 20 simple barndominium plans special?
These plans are designed with everyday living in mind—they feel spacious thanks to open-concept layouts and great rooms while offering practical features like two-car garages or bonus rooms for extra storage.
6. Why should I consider building a barndominium?
Barndos offer great indoor-outdoor flow, making them perfect for those who love nature without sacrificing comfort and style inside their home—it’s all about bringing together the best of both worlds!